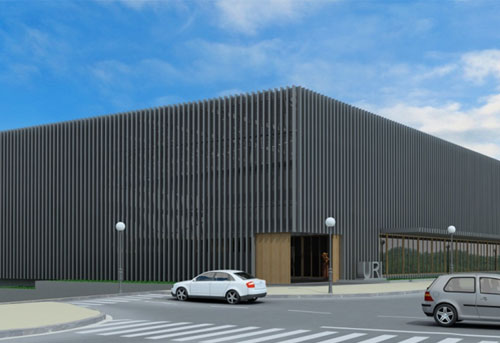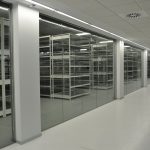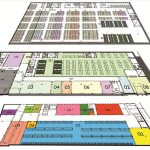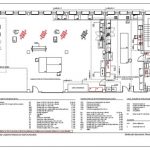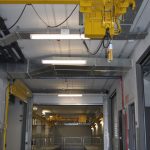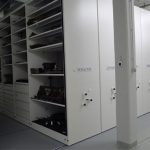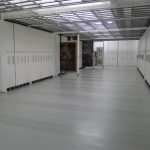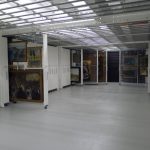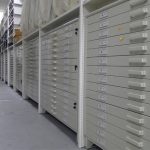Architects: Astigarraga and Lasarte
9122 m2
Provincial Council of Gipuzkoa
2005-2015
Preliminary concepts, ideas, program of requirements for project execution (applications, infrastructure, circulation, sizing, distribution), application of preventive conservation criteria in design; Analysis of needs and special sizing of auxiliary spaces (restoration workshops) interior design and enabling of storage furniture and restoration laboratories facilities; Analysis of collections (50.000 objects from 4 institutions), volumetric calculation, ambiental control, defining types of furniture, circulation analysis, auxiliary machinery, distribution and optimization of storage space.

